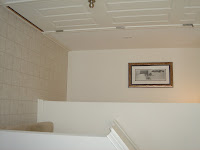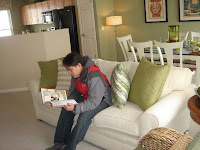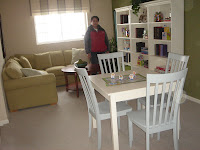Week 4 -- Meeting with Nancy
Monday, February 26, 2007
Today, we met with Taro and Toni's highly recommended Real Estate agent, Nancy Boe. We drove 10 minutes from Joen's office to her CBSHome office. I immediately liked her. She was very pleasant and has lived in Omaha all her life, dealing with real estate since 1986. I could very well understand why Taro and Toni like her. She was professional and explained everything as well as she possibly could. It was obvious that she had had a long day already but she really took the time to see us and sit down with us for almost 2 hours! Even though the meeting was non-committal, she still gave us a lot of details about anything we asked about. We really appreciated it a lot.
We're giving ourselves some time to decide whether or not we're going with her but so far, we've been pleased. Next week, we should already meet with 3 or 4 lenders and get good-faith estimates.
Week 2 -- Roanoke and Monticello
Sunday, February 18, 2007
Last Wednesday, I made an appointment with Hearthstone Homes at their Deerwood Location so yesterday, Saturday, we got to meet with one of their agents. Off the bat, we could already tell that the Hearthstone agent was much better than the Celebrity Homes agent. For one, he did not pressure us. Second, they were more updated in terms of documentation. Anyway, since we saw a lot of models online, all we had to do was pick those that were within our budget, suited our timeline (which is July of this year) and were ready for a look-see. He charted our options for us and provided us with a lot of info on how we might possibly be going about things. Theirs was pretty comprehensive and they only sold single detached homes so a lot of it was a no-brainer. As usual, we only get to customize those homes which are still under construction. For those that are done, we'll just have to live with what they have and do the customization ourselves.
After our meeting, we then went to their other site, Arbor Gate, where 4 models were still open for viewing. We saw the Roanoke, Newport, Monticello and Sanford Models. I finally remembered to bring my cam but the batt would only last 6 more minutes so I wasn't able to take good shots. Anyway...
This is the Roanoke.








This is Newport.



Here is Monticello.





And lastly, Sanford.





Right off the bat, we fell in love with the Roanoke and the Monticello! Hoen and I felt the same way right when we walked in the units. I never knew this about myself but I was partial to those houses with all the bedrooms on another or higher level as opposed to the main one. The farther the rooms are from the Great/Living Room, the better for me. And Hoen felt likewise. Of course, I gravitated to the kitchen right away. With the size of the house that's right for us, my dream kitchen is hard to come by and that's the one with an island and a breakfast bar. Sige lang, it's not like we will live here forever. We have to do a lot of compromise without settling for what's inconvenient.
What we loved about the Roanoke and the Monticello is the fact that it's not too big nor is it too small for us. The Roanoke has the bedroom level on top, the main level with the kitchen, the dining room and the Great Room, and then there's the basement which we can turn into a TV / workout room. And right when you enter it, a short set of stairs lead to the main level. The Monticello is very much like the Roanoke except that you walk in straight to the main level, there is an option for a sub-basement, and it is a little bigger in size. The Sanford and the Newport were ok but we weren't as awed as we were with the others. The downside? The location. Arbor Gate iss very near to the commercial/shopping centers but is probably 45 minutes away from Hoen's office. The Deerwood does not have much access to the city's commercial centers. But we'll look into that in greater detail later.
Anyway, Hoen and I, much as we are in love with those 2 Hearthstone models, will still look at other locations and used houses. We still have to keep an open mind. And today, we just realized that we will have a new house in 5 months. FIVE MONTHS! Woohoo!
Celebrity Townhomes' bad review
Saturday, February 17, 2007
Found this online. I guess it's really true. Sorry, Celebrity. You're not only in the backburner, you're BURNED from our entire list.
http://www.topix.net/forum/city/omaha-ne/T52RGLE49BI9VLDRH
Class act
Friday, February 16, 2007
Last January 20, Joen and I attended this free Seminar for first time Homebuyers. I went there expecting a 100-man attendance. Instead, we were the 6th and last couple to arrive. It was an intimate seminar held in a room with one long table sponsored by.... shoot, I forget. Anyway, I had little or no knowledge of what it takes to buy a house here in the US and before we were made to settle in the "class", they had us take this survey to see how much you know about the biggest and most important investment of your life. If not for Joen, I would've flunked it! I had no idea what a PMI was and that's just one of a dozen acronyms and abbreviations I had to learn.
Short story long, it was a whole day thing and I must say I learned a great deal about homebuying in 6 long hours! I learned about how important being and having a good neighbor is, how your credit score dictates your credibility as a homebuyer, how a 20-year-old house here is still considered "young", how a grown tree on your lawn can up the value of your house, what things to look (out) for when surveying a house and most importantly... how EXCITING the whole process was going to be! I learned a million other things and so did Joen. The other participants were helpful as well and they gave us a few tips. There was a speaker there from First National Bank and it was helpful knowing how and where to start assessing ourselves financially.
That was the first thing we ever did in this housebuying process and I am looking forward to more! This buy being our first together, there's bound to be a puddle of feelings involved and we've both set our minds for it. We are going to devote a day each weekend to this process- site visits and such and area "surveillance." Hehe. Sure is helping me be more familiar with my new Homeaha.









































